The Sentinel Residence - Apartment Living in North Saint Paul, MN
About
Office Hours
Monday through Friday: 9:00 AM to 5:00 PM. Saturday: By Appointment Only. Sunday: Closed.
Selecting your home is a big decision. Explore our pet-friendly studio, one, and two-bedroom apartments for rent. Our features include vinyl plank flooring, faux wood blinds, stainless steel appliances, an in-home washer and dryer, and a maintenance-free deck or patio in select homes. Discover your ideal place at The Sentinel Residence today!
Our charming community showcases its beautifully designed grounds and inviting amenities, including the clubhouse and business center. Enjoy a yoga studio with free weights, our rooftop deck, and a community room to lounge in. The Sentinel Residence apartments in downtown North St. Paul, MN, offer everything you need for an elevated lifestyle. Reach out to us today to schedule a tour!
Uncover a new world at The Sentinel Residence apartments in downtown North St. Paul, Minnesota. Ideally located steps from unique businesses such as Mac’s Diner for culinary options, or the oldest thirst parlor in Minnesota, Neumanns Bar, for a local nightspot venue, our community offers excitement. Enjoy the ease of a pedestrian-friendly neighborhood where everything you need is just minutes away. Come and experience the vibrant lifestyle our apartment home community has to offer!
Floor Plans
1 Bedroom Floor Plan
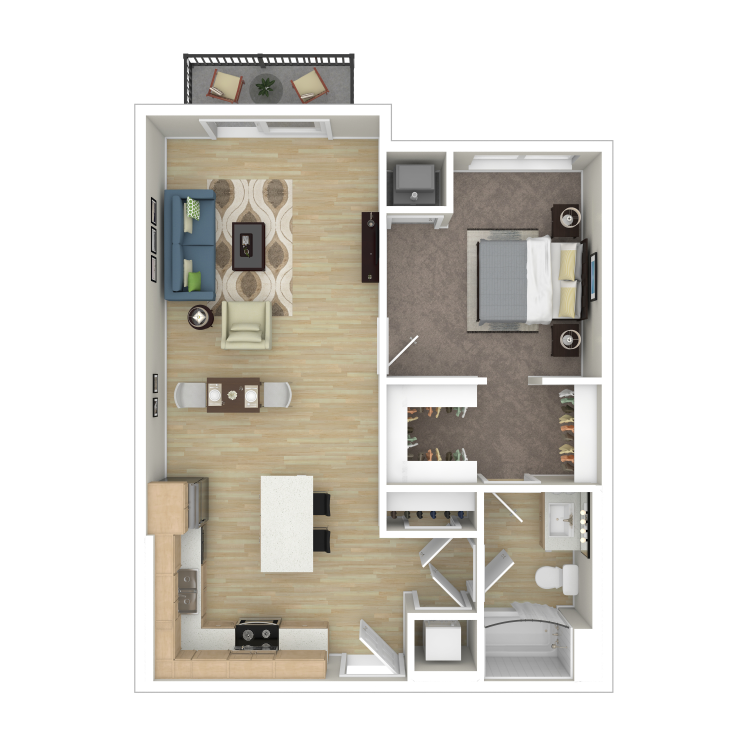
A1
Details
- Beds: 1 Bedroom
- Baths: 1
- Square Feet: 822
- Rent: $1650-$1725
- Deposit: $500
Floor Plan Amenities
- 9Ft Ceilings
- Cable Ready
- Central Air and Heating
- Dishwasher
- Microwave
- Refrigerator
- Walk-in Closets
- Washer and Dryer in Home
* In Select Apartment Homes
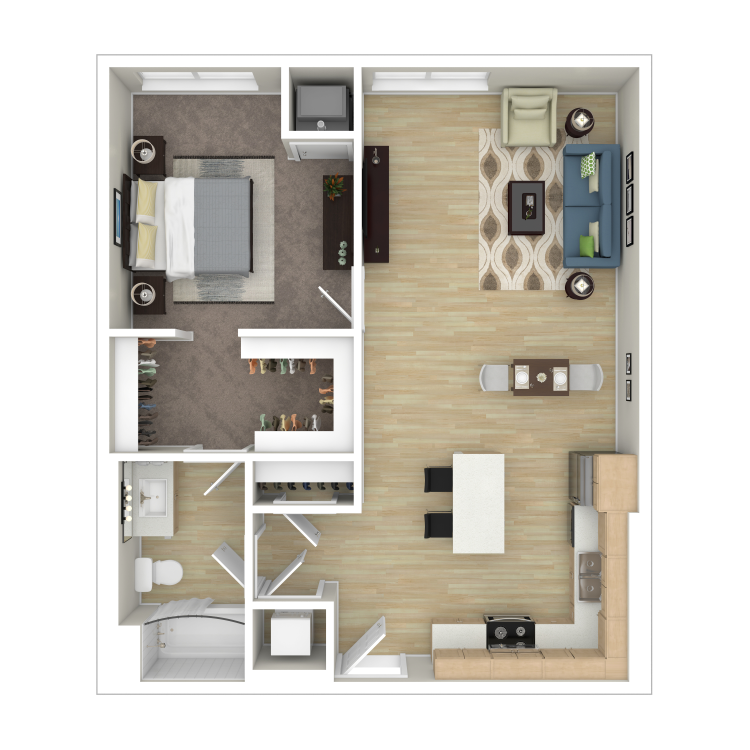
A2
Details
- Beds: 1 Bedroom
- Baths: 1
- Square Feet: 793
- Rent: Call for details.
- Deposit: $500
Floor Plan Amenities
- 9Ft Ceilings
- Cable Ready
- Central Air and Heating
- Dishwasher
- Microwave
- Refrigerator
- Walk-in Closets
- Washer and Dryer in Home
* In Select Apartment Homes
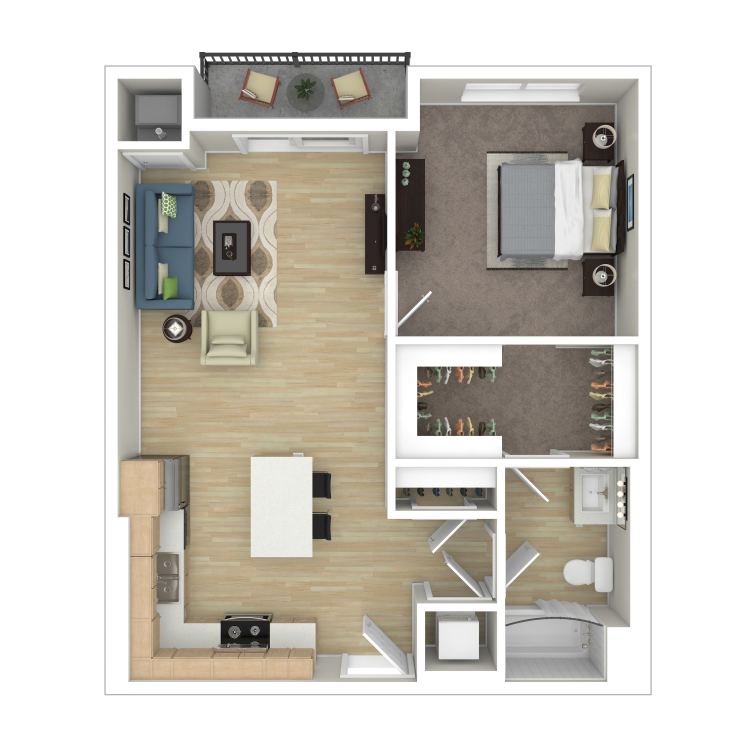
A3
Details
- Beds: 1 Bedroom
- Baths: 1
- Square Feet: 767
- Rent: Call for details.
- Deposit: $500
Floor Plan Amenities
- 9Ft Ceilings
- Cable Ready
- Central Air and Heating
- Dishwasher
- Microwave
- Refrigerator
- Walk-in Closets
- Washer and Dryer in Home
* In Select Apartment Homes
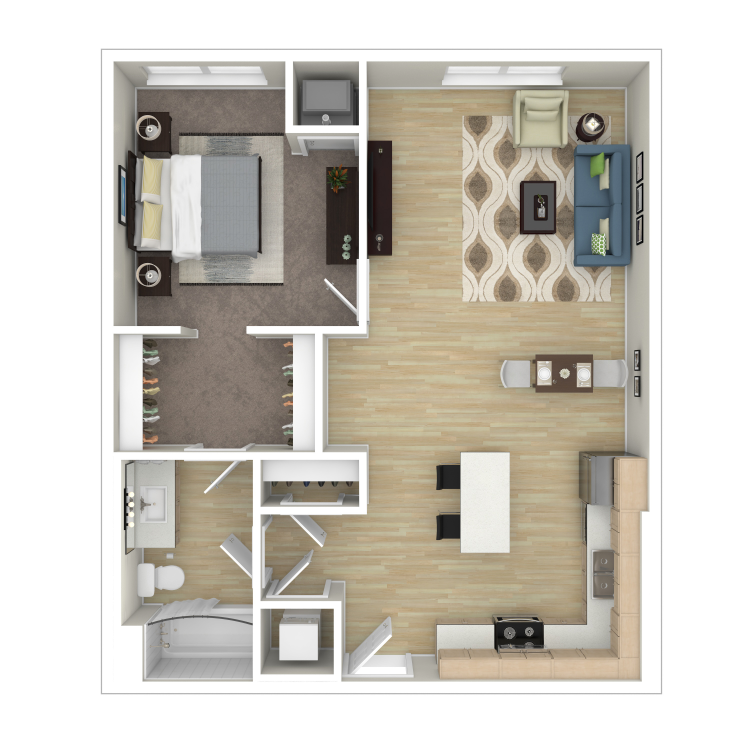
A4
Details
- Beds: 1 Bedroom
- Baths: 1
- Square Feet: 793
- Rent: Call for details.
- Deposit: $500
Floor Plan Amenities
- 9Ft Ceilings
- Cable Ready
- Central Air and Heating
- Dishwasher
- Microwave
- Refrigerator
- Walk-in Closets
- Washer and Dryer in Home
* In Select Apartment Homes
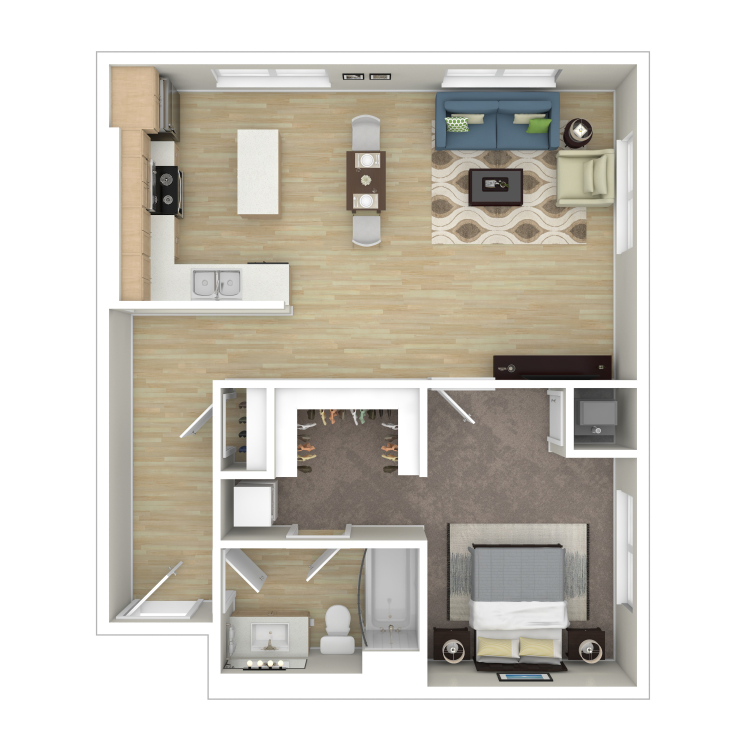
A5
Details
- Beds: 1 Bedroom
- Baths: 1
- Square Feet: 825
- Rent: Call for details.
- Deposit: $500
Floor Plan Amenities
- 9Ft Ceilings
- Cable Ready
- Central Air and Heating
- Dishwasher
- Microwave
- Refrigerator
- Walk-in Closets
- Washer and Dryer in Home
* In Select Apartment Homes
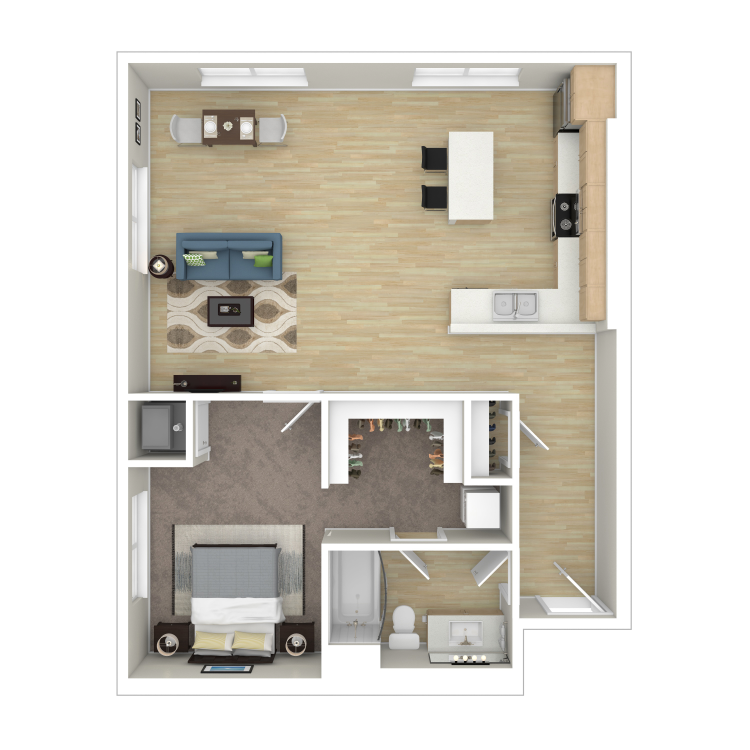
A6
Details
- Beds: 1 Bedroom
- Baths: 1
- Square Feet: 879
- Rent: Call for details.
- Deposit: $500
Floor Plan Amenities
- 9Ft Ceilings
- Cable Ready
- Central Air and Heating
- Dishwasher
- Microwave
- Refrigerator
- Walk-in Closets
- Washer and Dryer in Home
* In Select Apartment Homes
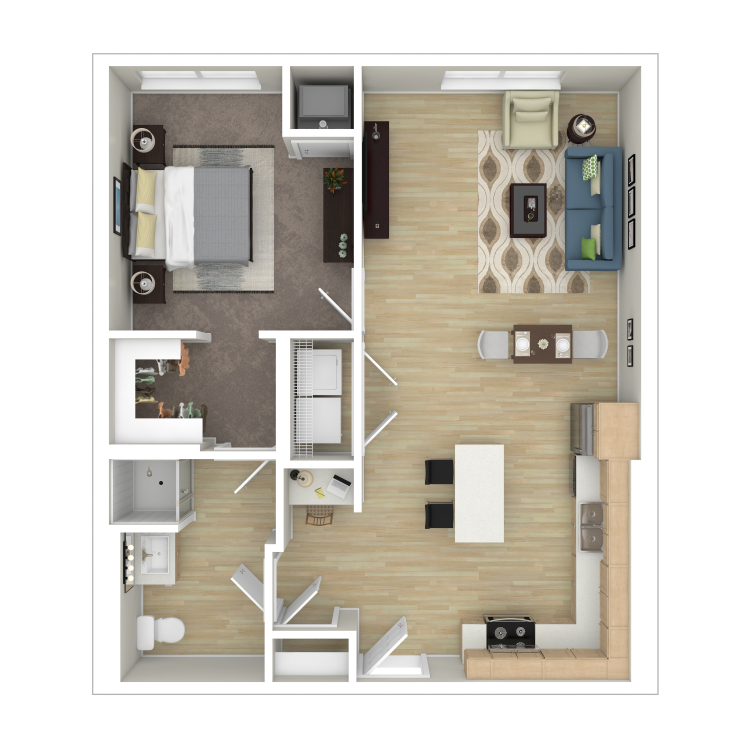
A7
Details
- Beds: 1 Bedroom
- Baths: 1
- Square Feet: 793
- Rent: Call for details.
- Deposit: $500
Floor Plan Amenities
- 9Ft Ceilings
- Cable Ready
- Central Air and Heating
- Dishwasher
- Microwave
- Refrigerator
- Walk-in Closets
- Washer and Dryer in Home
* In Select Apartment Homes
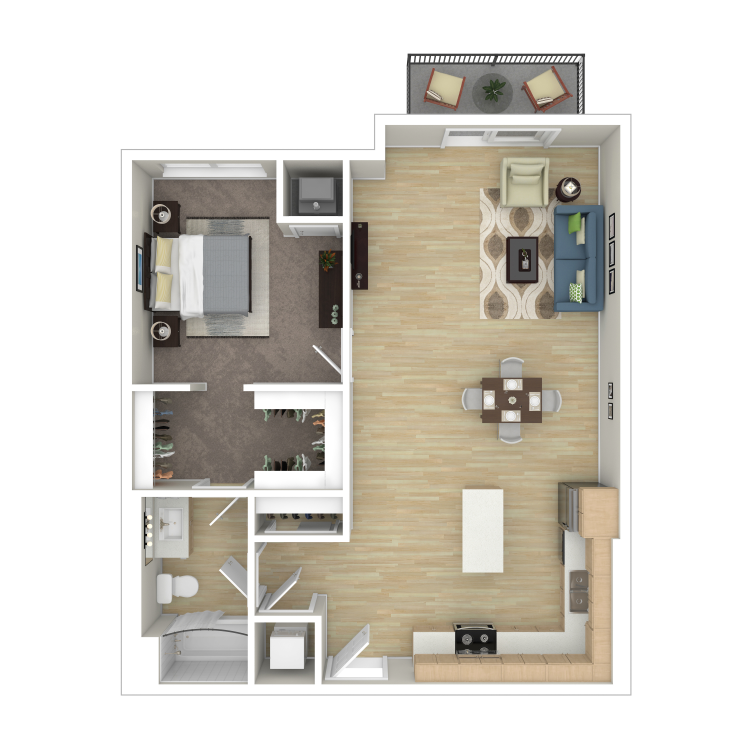
A8
Details
- Beds: 1 Bedroom
- Baths: 1
- Square Feet: 866
- Rent: Call for details.
- Deposit: $500
Floor Plan Amenities
- 9Ft Ceilings
- Cable Ready
- Central Air and Heating
- Dishwasher
- Microwave
- Refrigerator
- Walk-in Closets
- Washer and Dryer in Home
* In Select Apartment Homes
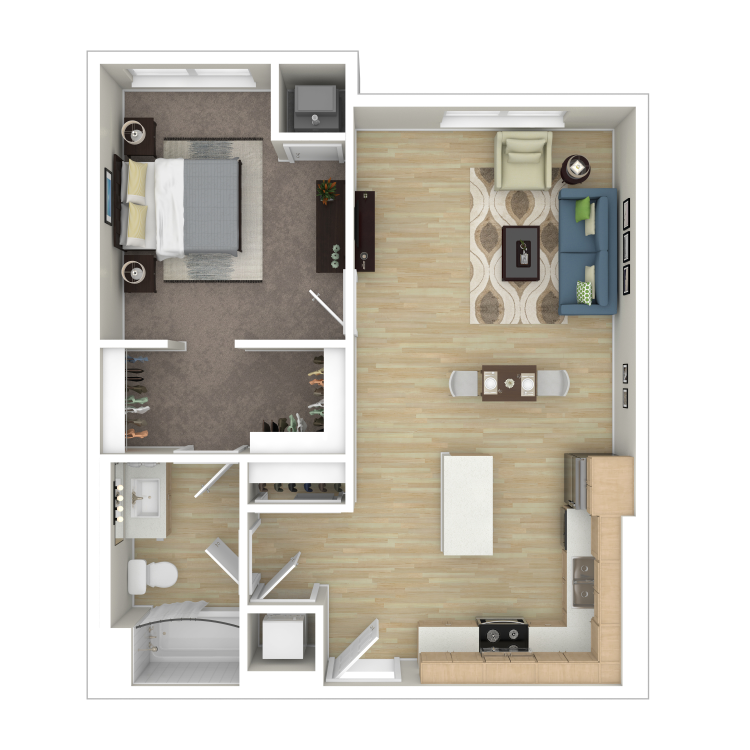
A9
Details
- Beds: 1 Bedroom
- Baths: 1
- Square Feet: 797
- Rent: Call for details.
- Deposit: $500
Floor Plan Amenities
- 9Ft Ceilings
- Cable Ready
- Central Air and Heating
- Dishwasher
- Microwave
- Refrigerator
- Walk-in Closets
- Washer and Dryer in Home
* In Select Apartment Homes
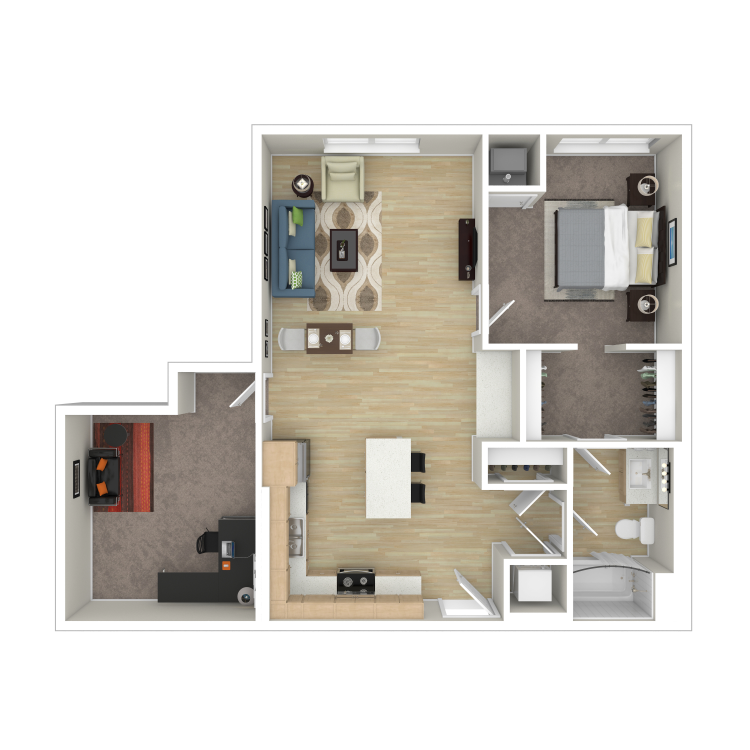
B1
Details
- Beds: 1 Bedroom
- Baths: 1
- Square Feet: 971
- Rent: Call for details.
- Deposit: $500
Floor Plan Amenities
- 9Ft Ceilings
- Cable Ready
- Central Air and Heating
- Den or Study
- Dishwasher
- Microwave
- Refrigerator
- Walk-in Closets
- Washer and Dryer in Home
* In Select Apartment Homes
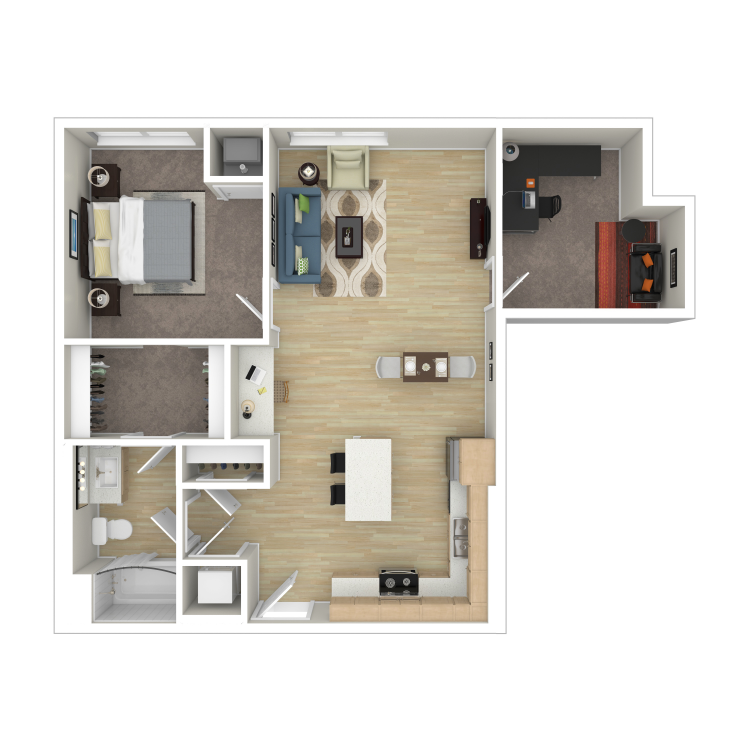
B2
Details
- Beds: 1 Bedroom
- Baths: 1
- Square Feet: 912
- Rent: Call for details.
- Deposit: $500
Floor Plan Amenities
- 9Ft Ceilings
- Cable Ready
- Central Air and Heating
- Den or Study
- Dishwasher
- Microwave
- Refrigerator
- Walk-in Closets
- Washer and Dryer in Home
* In Select Apartment Homes
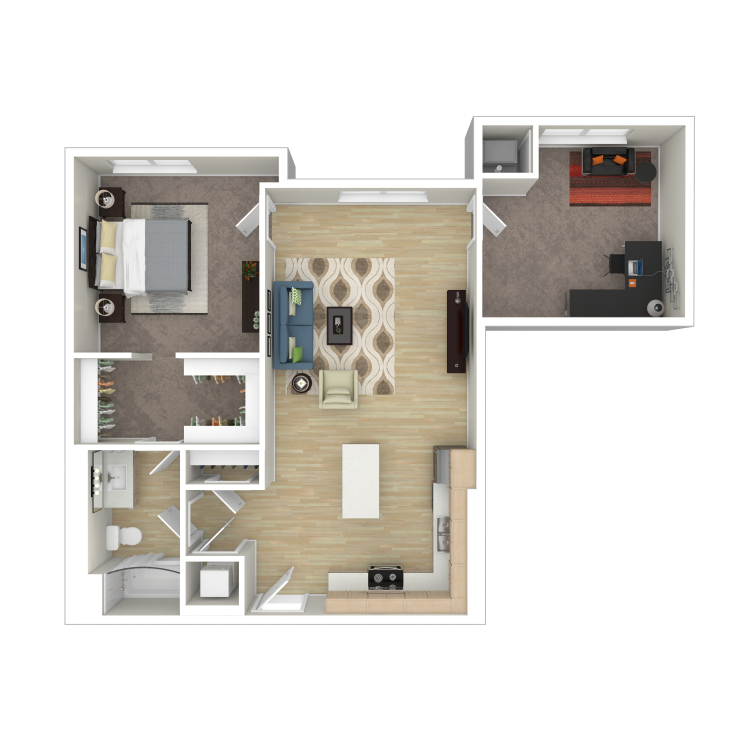
B3
Details
- Beds: 1 Bedroom
- Baths: 1
- Square Feet: 861
- Rent: Call for details.
- Deposit: $500
Floor Plan Amenities
- 9Ft Ceilings
- Cable Ready
- Central Air and Heating
- Den or Study
- Dishwasher
- Microwave
- Refrigerator
- Walk-in Closets
- Washer and Dryer in Home
* In Select Apartment Homes
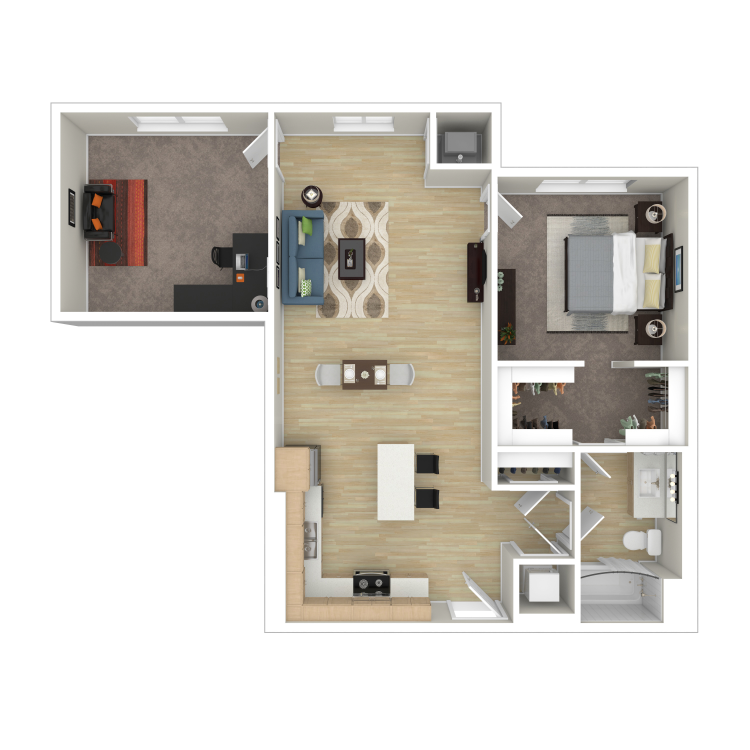
B4
Details
- Beds: 1 Bedroom
- Baths: 1
- Square Feet: 999
- Rent: Call for details.
- Deposit: $500
Floor Plan Amenities
- 9Ft Ceilings
- Cable Ready
- Central Air and Heating
- Den or Study
- Dishwasher
- Microwave
- Refrigerator
- Walk-in Closets
- Washer and Dryer in Home
* In Select Apartment Homes
2 Bedroom Floor Plan
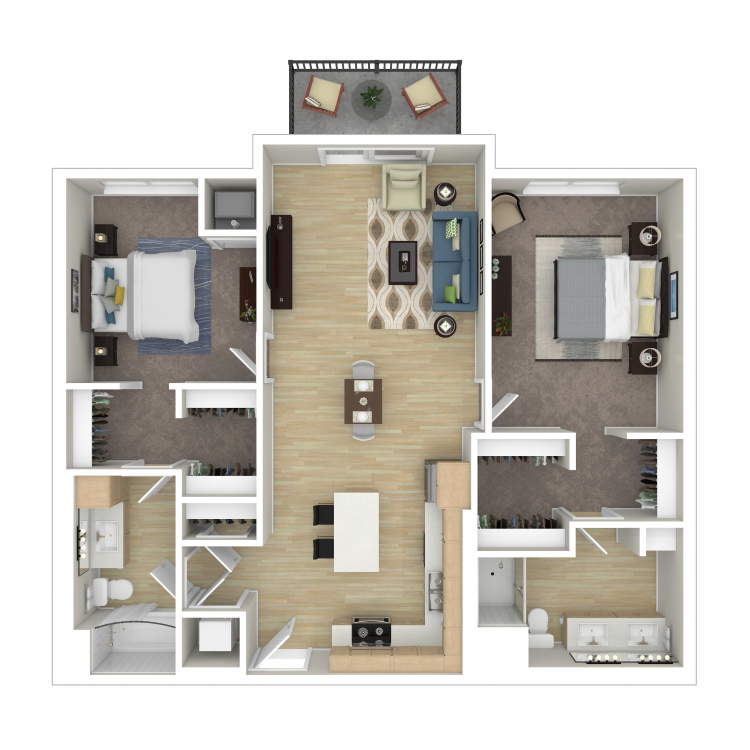
C1
Details
- Beds: 2 Bedrooms
- Baths: 2
- Square Feet: 1157
- Rent: $2260
- Deposit: $500
Floor Plan Amenities
- 9Ft Ceilings
- Cable Ready
- Dishwasher
- Microwave
- Refrigerator
- Walk-in Closets
- Washer and Dryer in Home
* In Select Apartment Homes
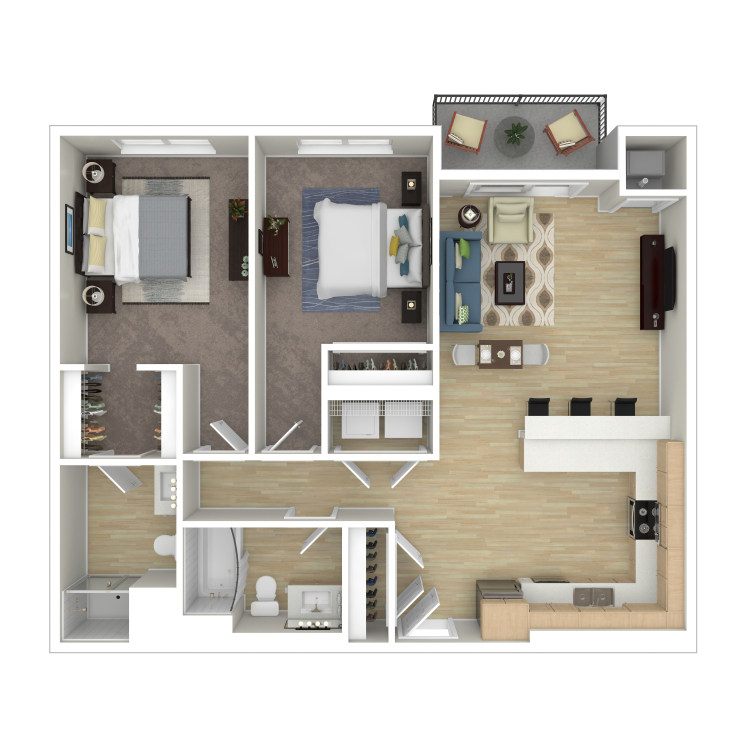
C2
Details
- Beds: 2 Bedrooms
- Baths: 2
- Square Feet: 1101
- Rent: Call for details.
- Deposit: $500
Floor Plan Amenities
- 9Ft Ceilings
- Cable Ready
- Dishwasher
- Microwave
- Refrigerator
- Walk-in Closets
- Washer and Dryer in Home
* In Select Apartment Homes
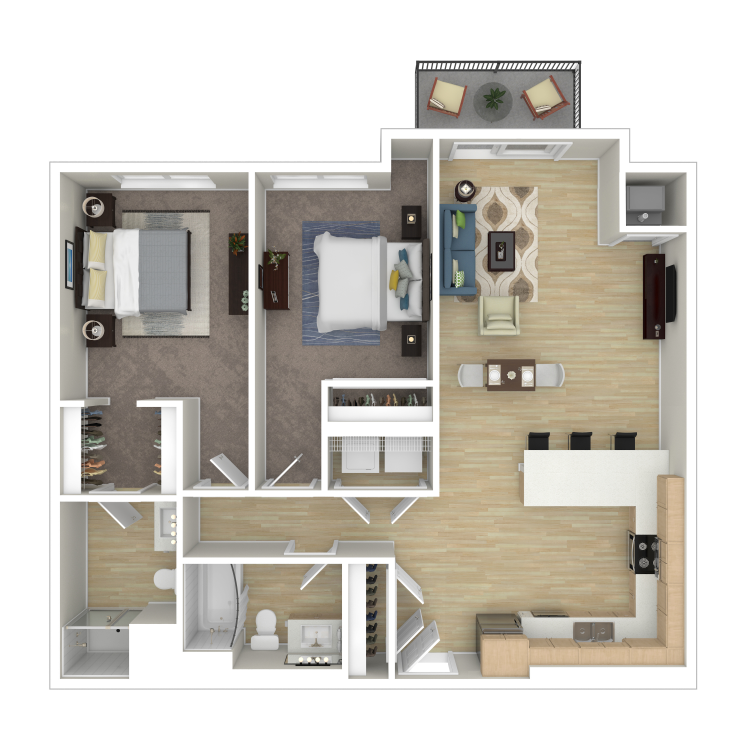
C3
Details
- Beds: 2 Bedrooms
- Baths: 2
- Square Feet: 1154
- Rent: Call for details.
- Deposit: $500
Floor Plan Amenities
- 9Ft Ceilings
- Cable Ready
- Dishwasher
- Microwave
- Refrigerator
- Walk-in Closets
- Washer and Dryer in Home
* In Select Apartment Homes
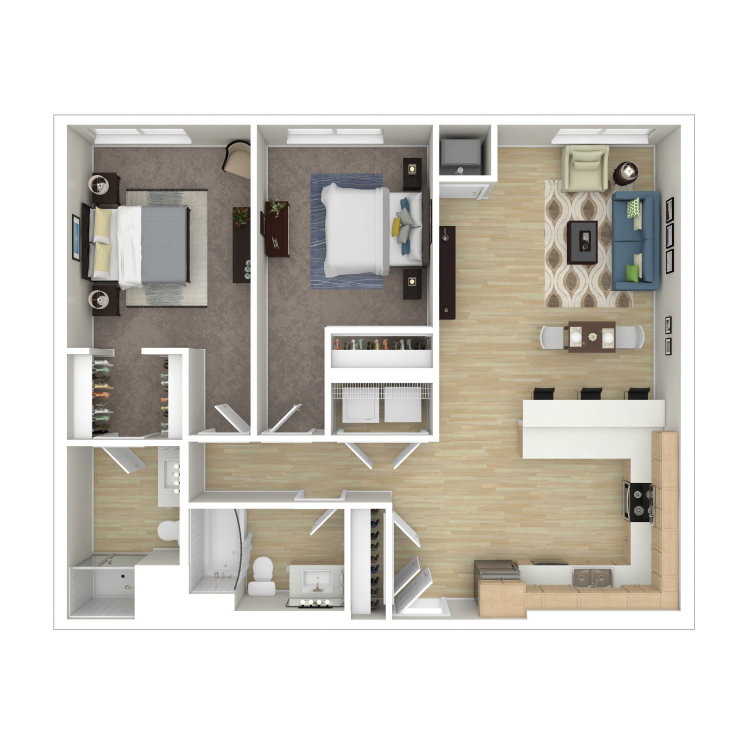
C4
Details
- Beds: 2 Bedrooms
- Baths: 2
- Square Feet: 1126
- Rent: Call for details.
- Deposit: $500
Floor Plan Amenities
- 9Ft Ceilings
- Cable Ready
- Dishwasher
- Microwave
- Refrigerator
- Walk-in Closets
- Washer and Dryer in Home
* In Select Apartment Homes
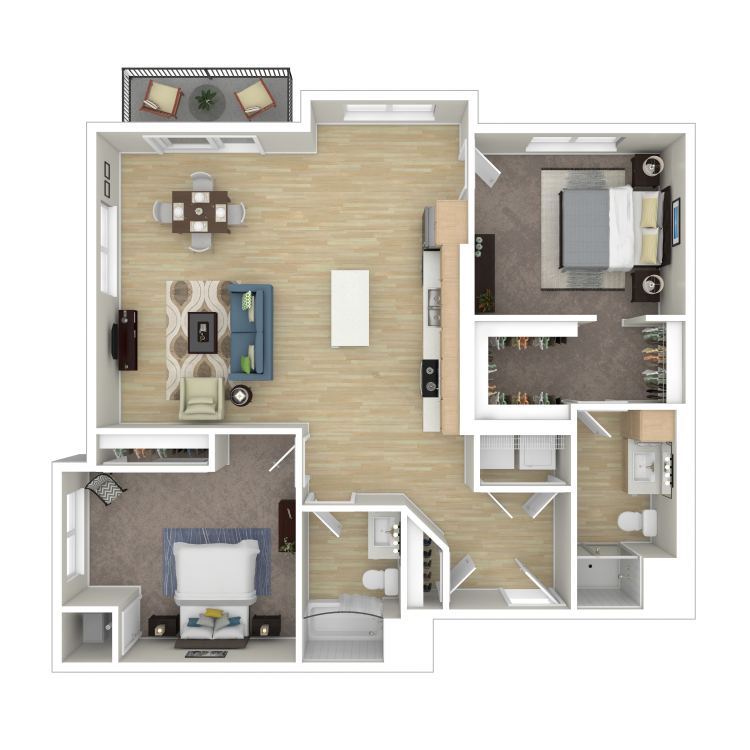
C5
Details
- Beds: 2 Bedrooms
- Baths: 2
- Square Feet: 1251
- Rent: Call for details.
- Deposit: $500
Floor Plan Amenities
- 9Ft Ceilings
- Cable Ready
- Dishwasher
- Microwave
- Refrigerator
- Walk-in Closets
- Washer and Dryer in Home
* In Select Apartment Homes
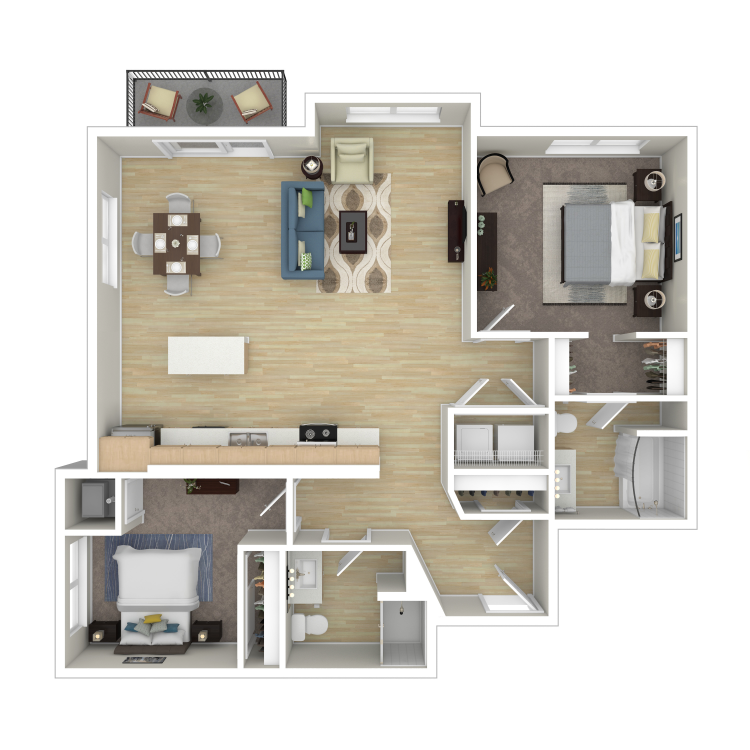
C6
Details
- Beds: 2 Bedrooms
- Baths: 2
- Square Feet: 1199
- Rent: Call for details.
- Deposit: $500
Floor Plan Amenities
- 9Ft Ceilings
- Cable Ready
- Dishwasher
- Microwave
- Refrigerator
- Walk-in Closets
- Washer and Dryer in Home
* In Select Apartment Homes
0 Bedroom Floor Plan
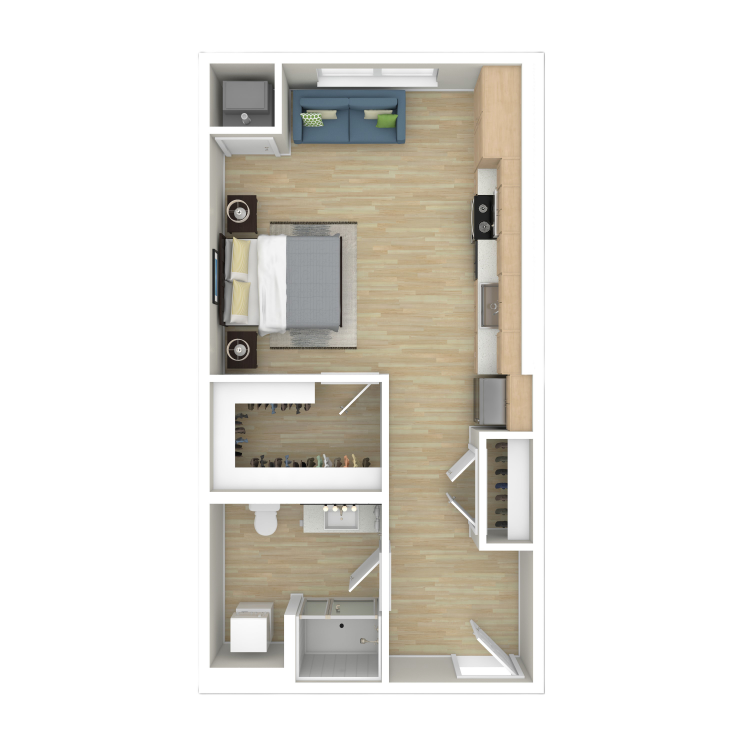
S1
Details
- Beds: Studio
- Baths: 1
- Square Feet: 488
- Rent: $1235
- Deposit: $500
Floor Plan Amenities
- 9Ft Ceilings
- Cable Ready
- Central Air and Heating
- Dishwasher
- Microwave
- Refrigerator
- Walk-in Closets
- Washer and Dryer in Home
* In Select Apartment Homes
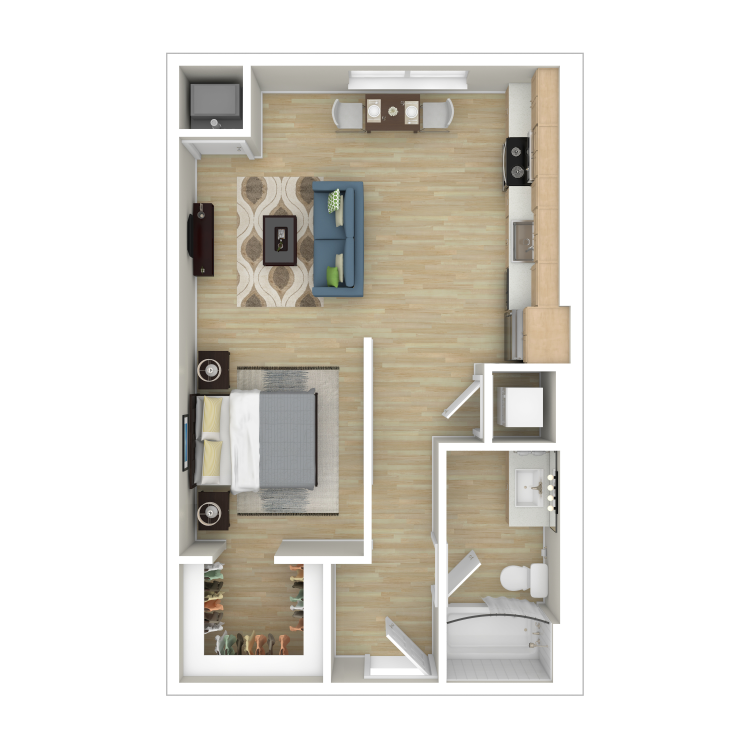
S2
Details
- Beds: Studio
- Baths: 1
- Square Feet: 589
- Rent: $1420
- Deposit: $500
Floor Plan Amenities
- 9Ft Ceilings
- Cable Ready
- Dishwasher
- Microwave
- Refrigerator
- Walk-in Closets
- Washer and Dryer in Home
* In Select Apartment Homes
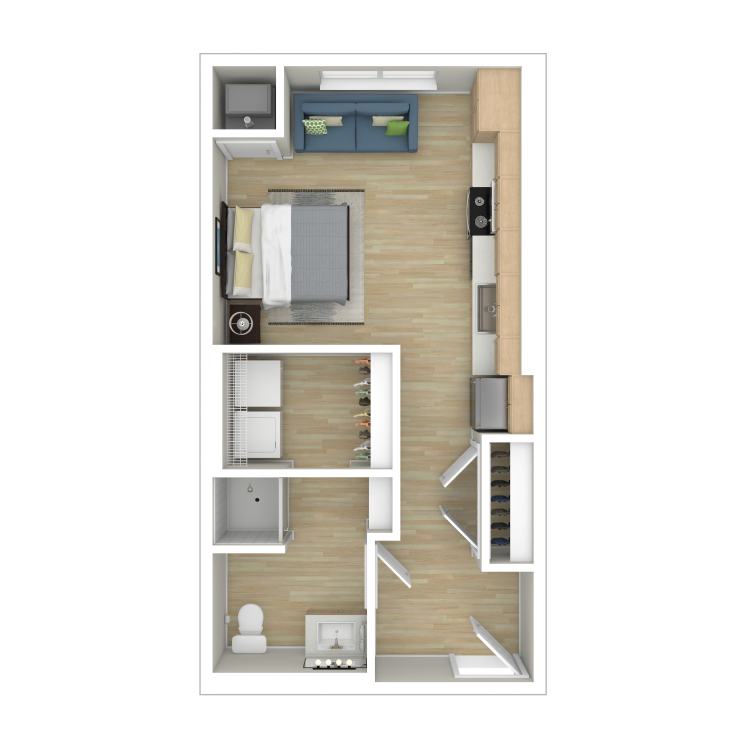
S3
Details
- Beds: Studio
- Baths: 1
- Square Feet: 488
- Rent: Call for details.
- Deposit: $500
Floor Plan Amenities
- 9Ft Ceilings
- Cable Ready
- Dishwasher
- Microwave
- Refrigerator
- Walk-in Closets
- Washer and Dryer in Home
* In Select Apartment Homes
Show Unit Location
Select a floor plan or bedroom count to view those units on the overhead view on the site map. If you need assistance finding a unit in a specific location please call us at 6513143375 TTY: 711.
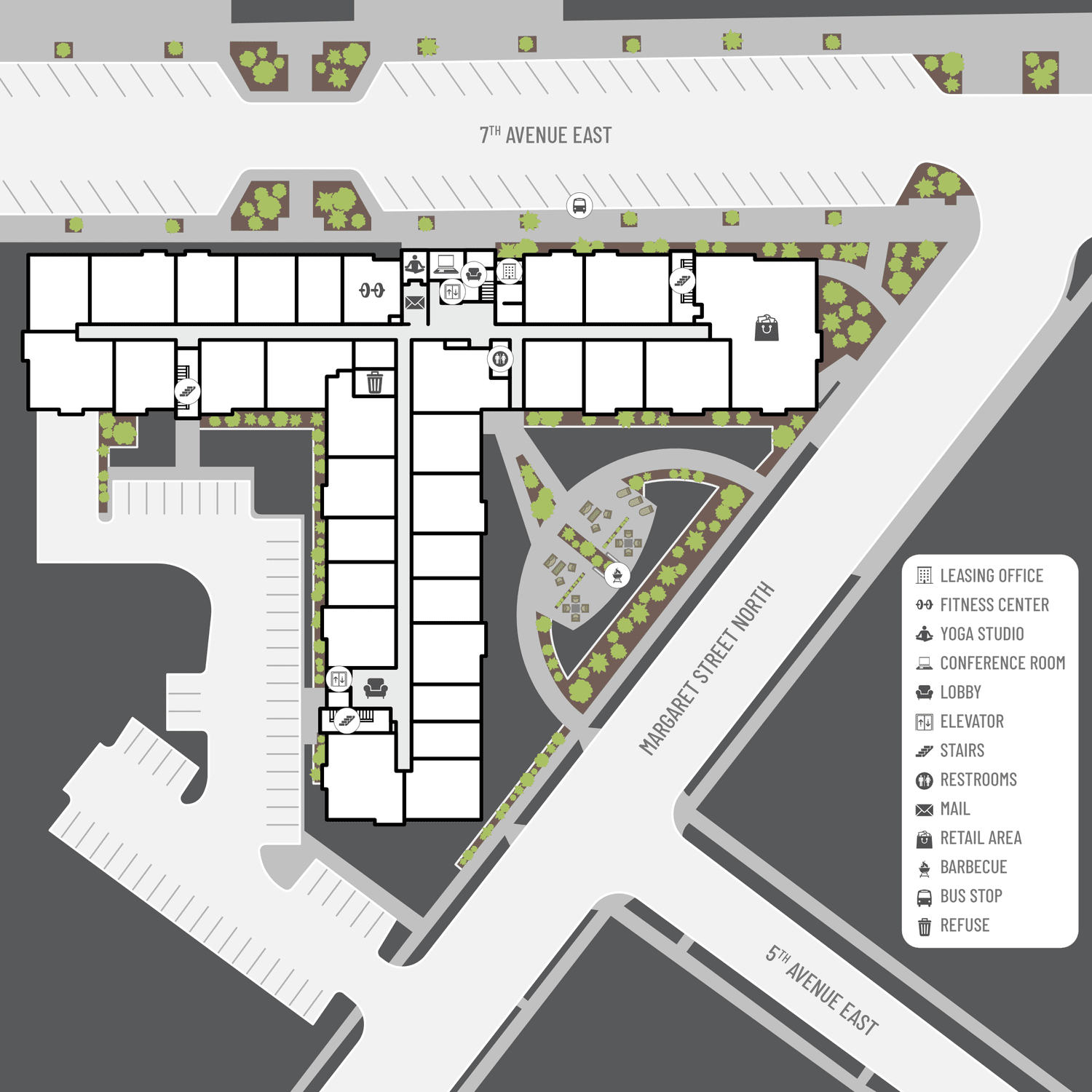
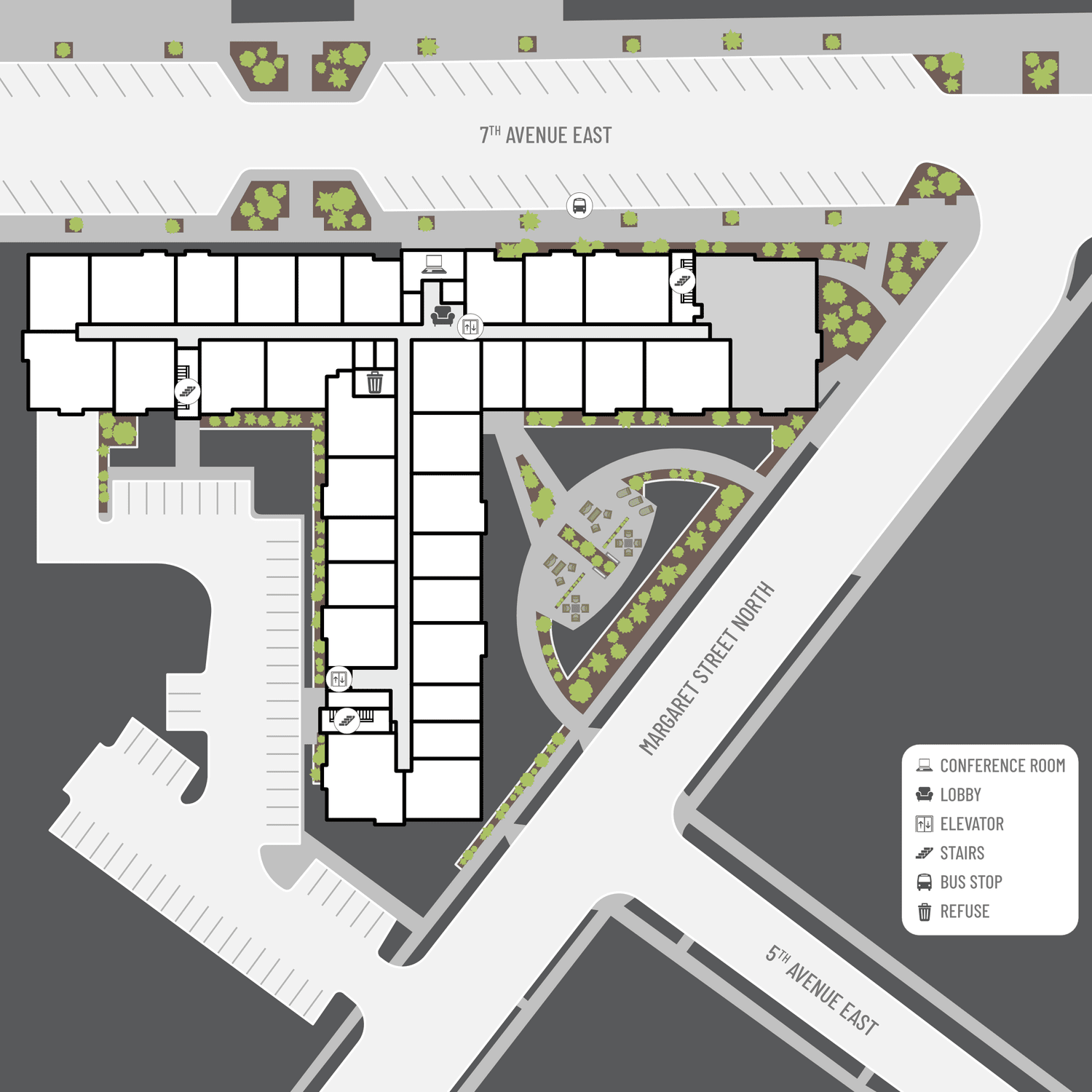
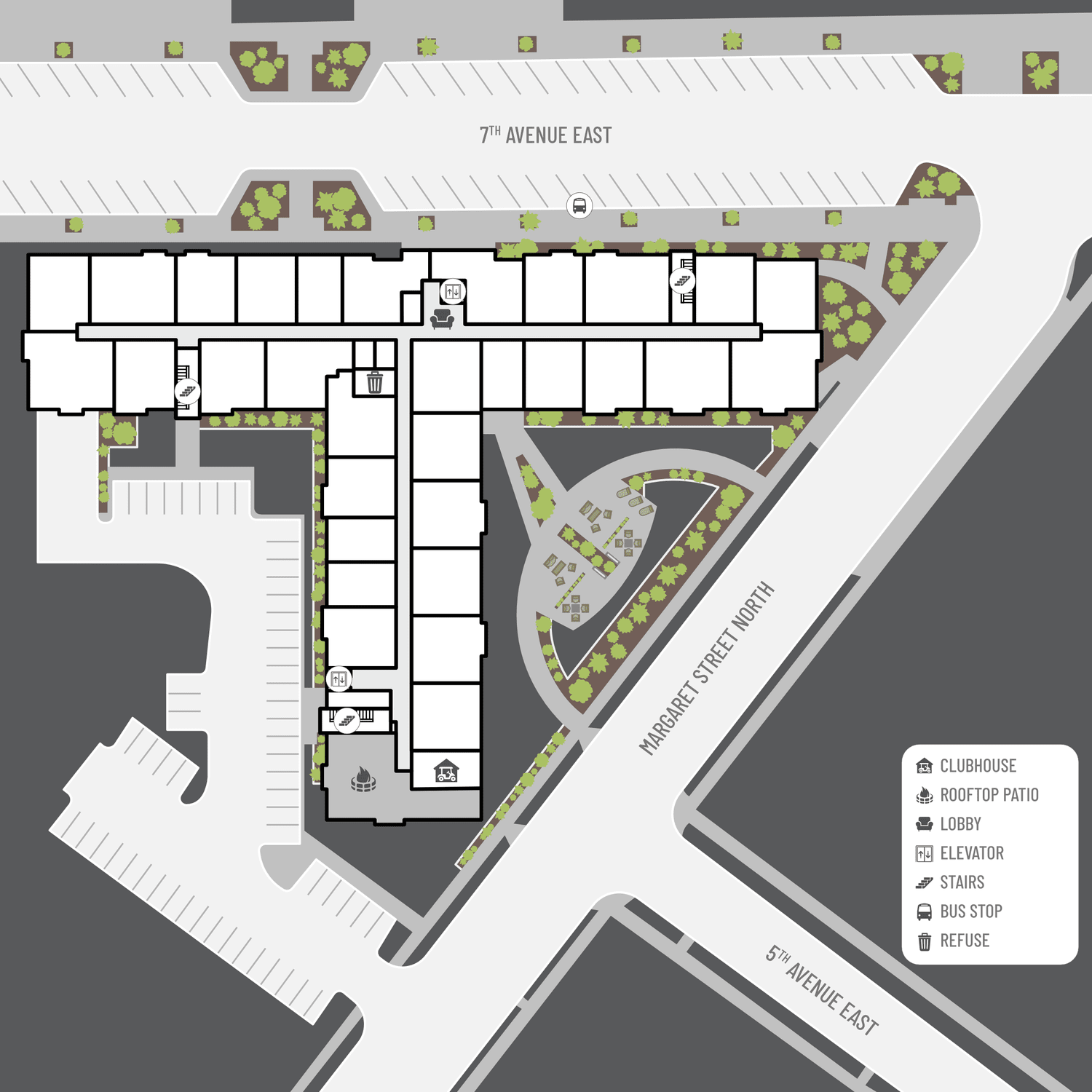
Amenities
Explore what your community has to offer
Community Amenities
- Bike Storage
- Business Center
- Clubhouse
- Community Room
- Courtyard
- Dog Wash Station
- Elevators
- Free Weights
- High Speed Internet Access
- On-site Restaurant
- Outdoor Fire Pits
- Package Receiving
- Rooftop Deck
- Storage Space
- Underground Parking Available
- Yoga Studio
Apartment Features
- Deck*
- Faux Wood Blinds
- Hard Surface Countertops
- Keyless Entry
- Kitchen Island*
- Quartz Bathroom Vanity Top
- Stainless Steel Appliances
- Vinyl Plank Flooring
- Walk-in Closets*
- Washer and Dryer in Home
* In Select Apartment Homes
Photos
Amenities
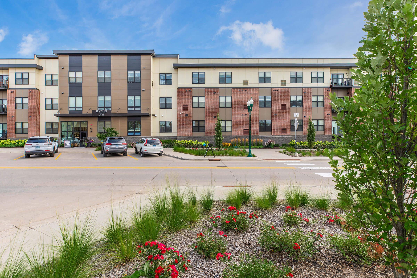
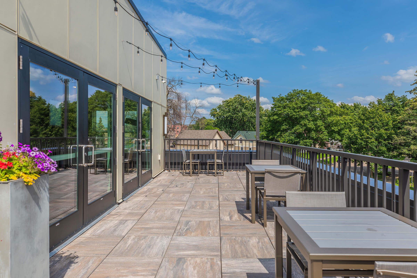
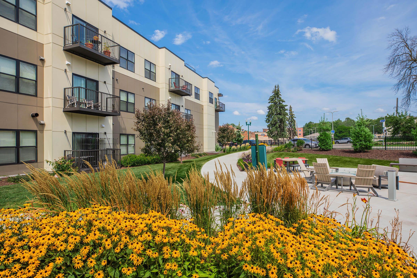
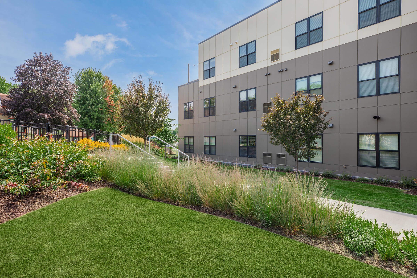
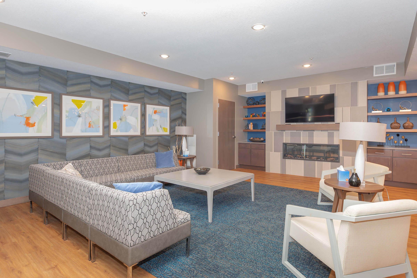
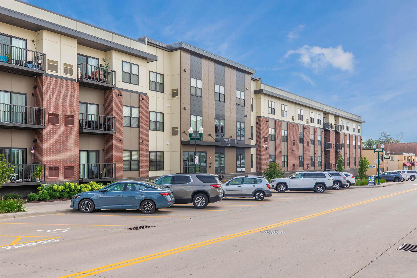
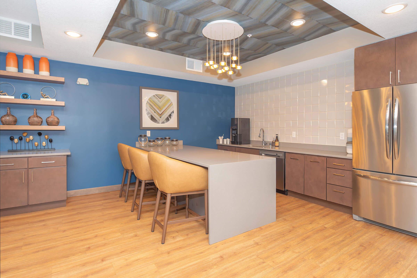
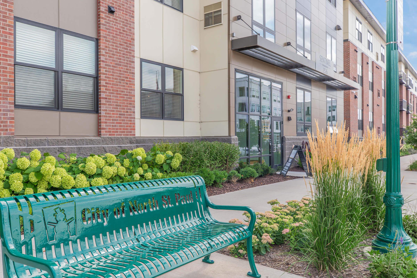
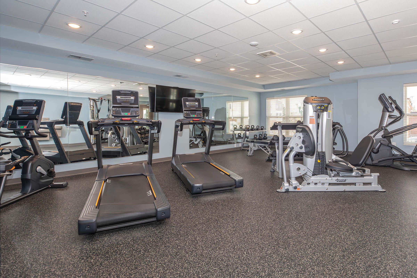
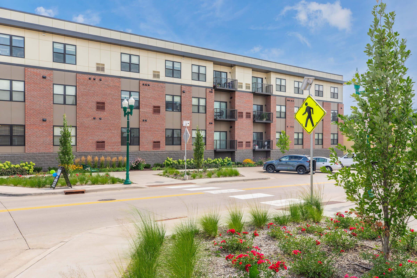
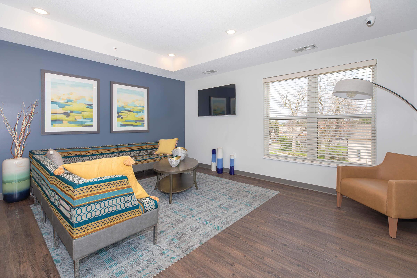
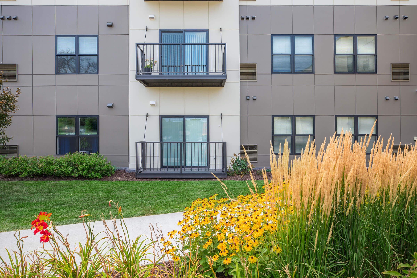
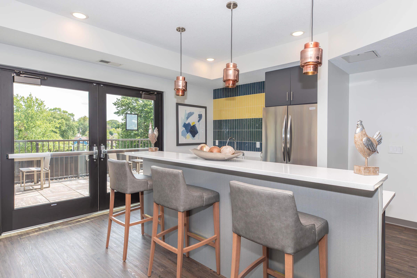
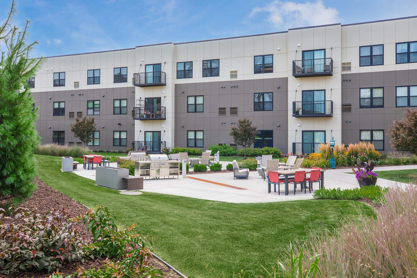
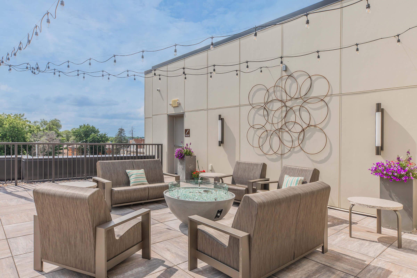
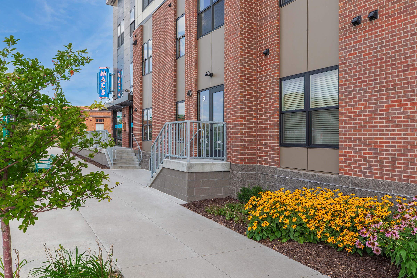
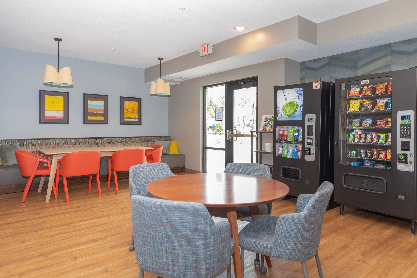
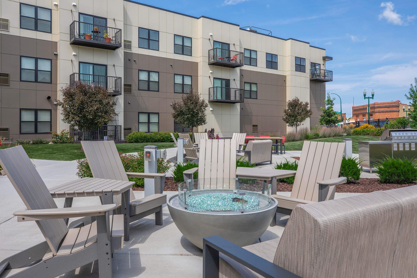
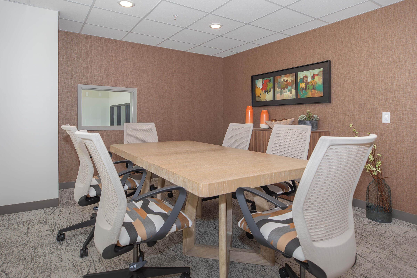
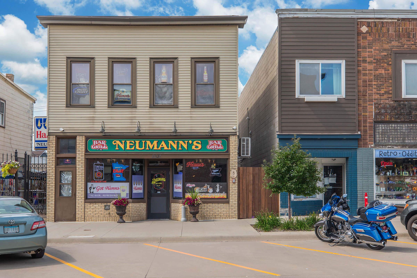
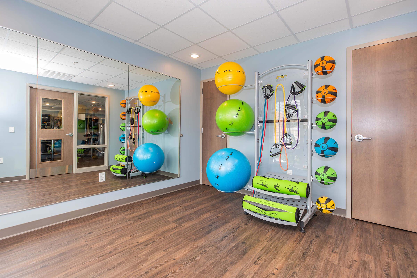
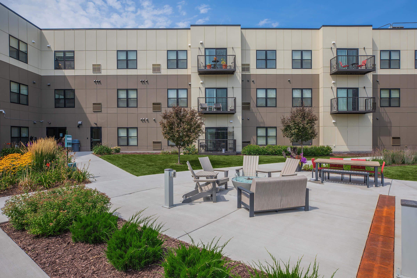
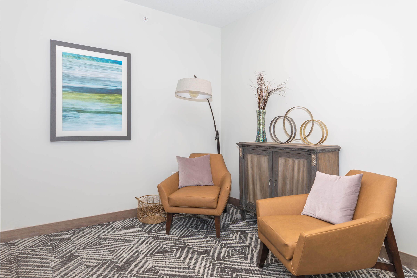
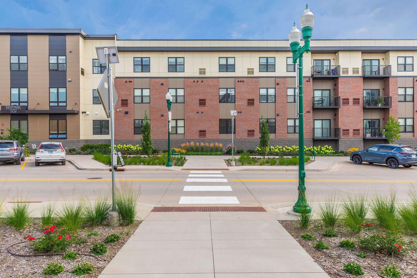
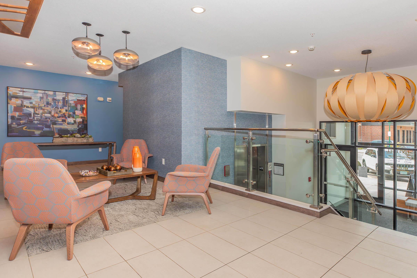
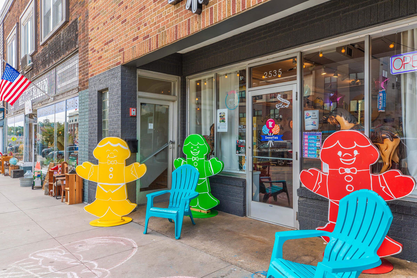
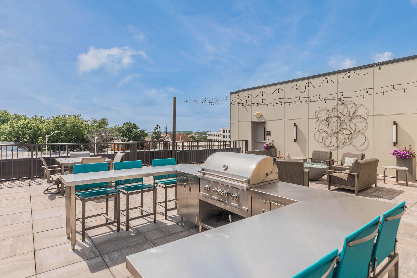
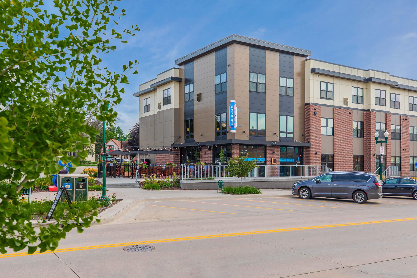
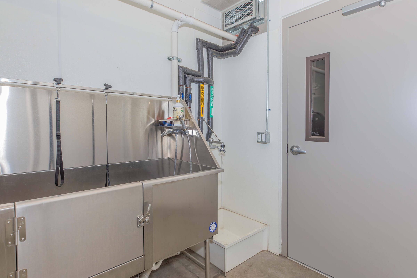
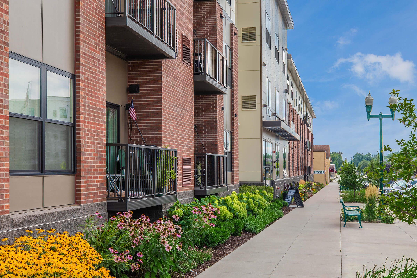
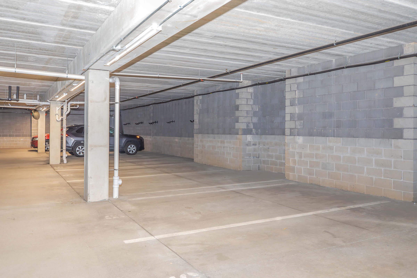
Interiors
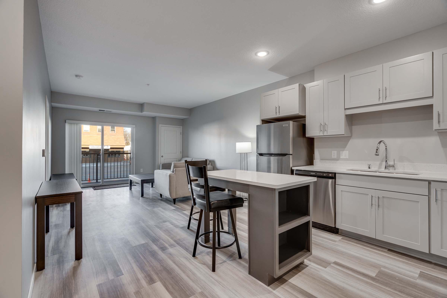
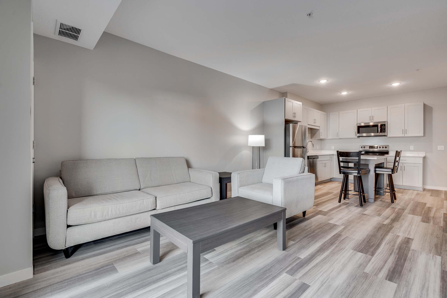
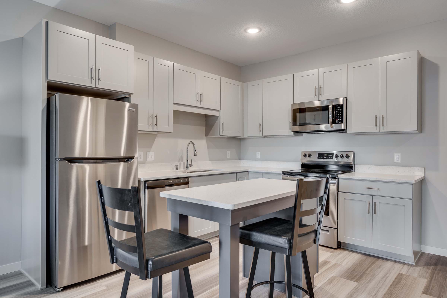
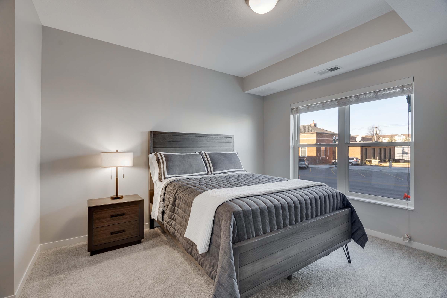
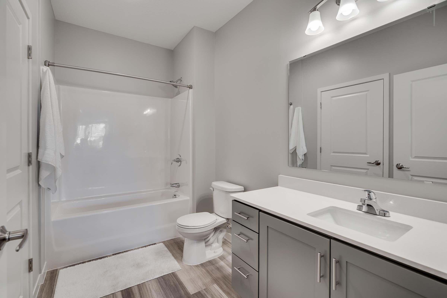
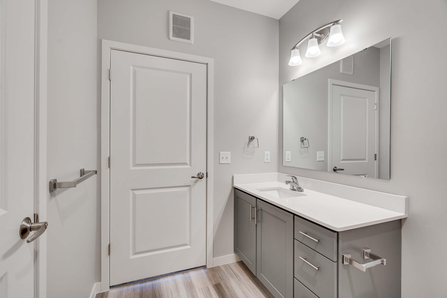
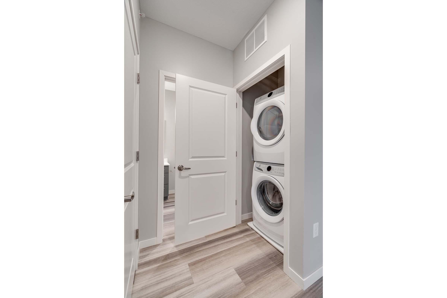
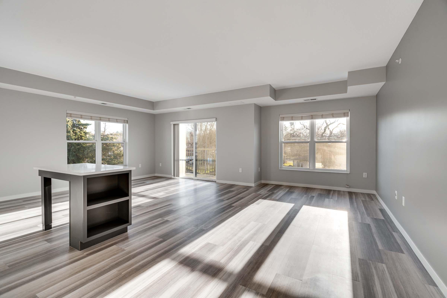
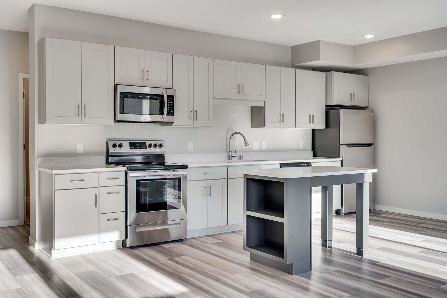
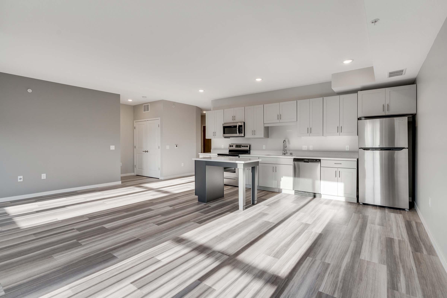
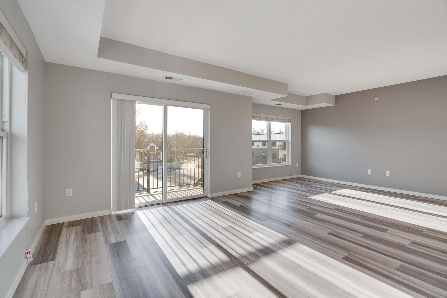
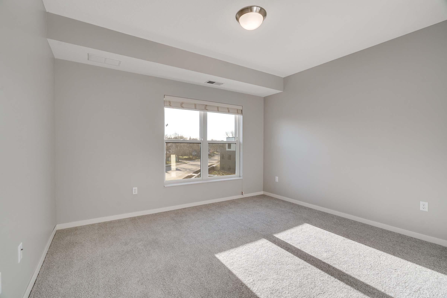
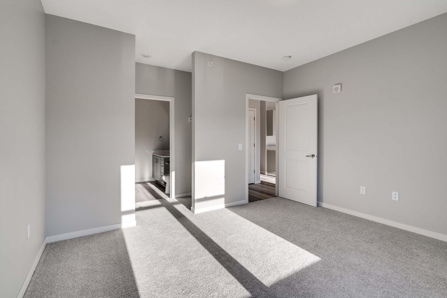
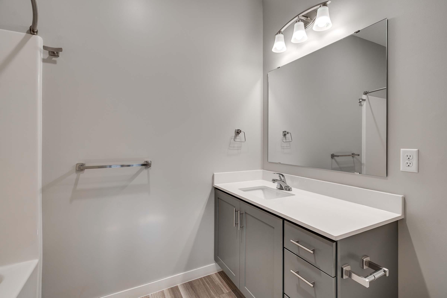
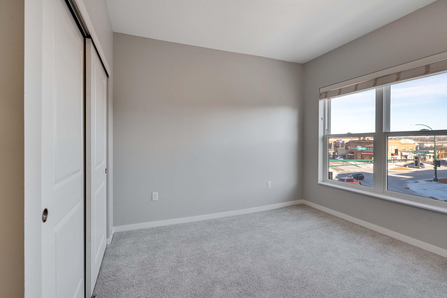
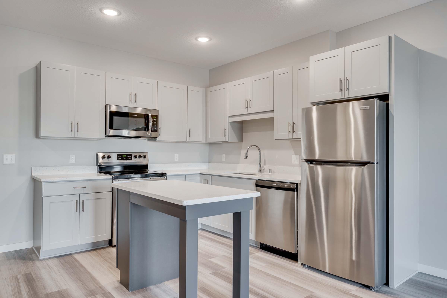
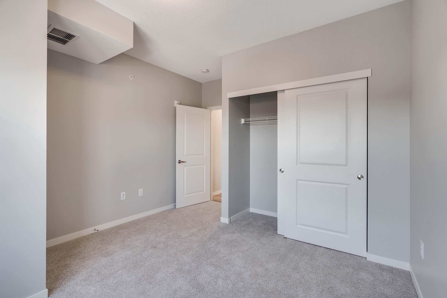
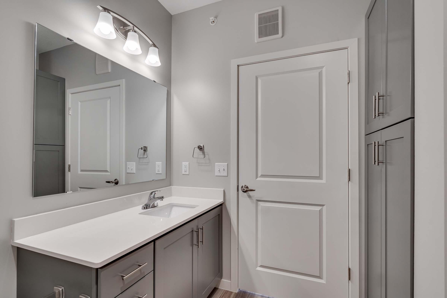
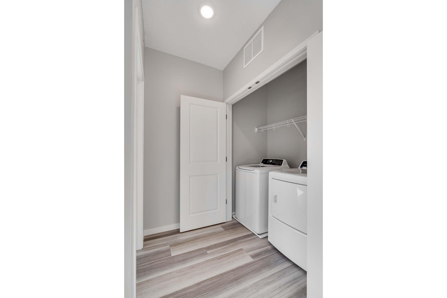
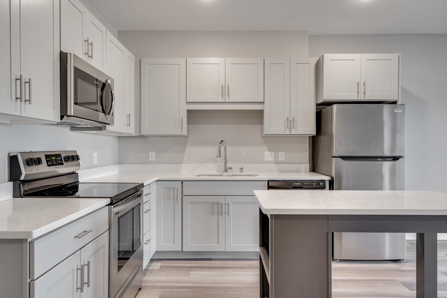
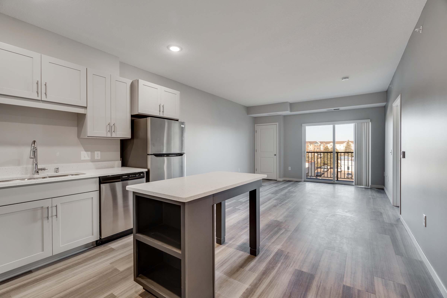
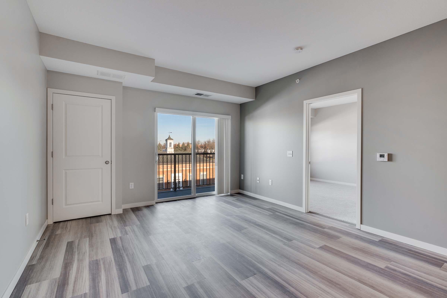
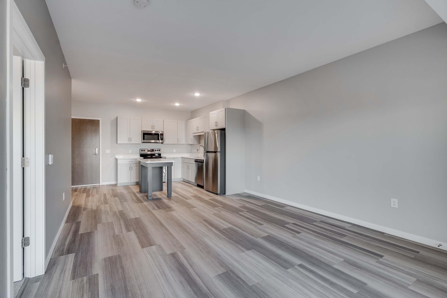
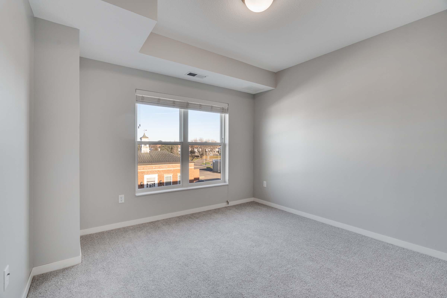
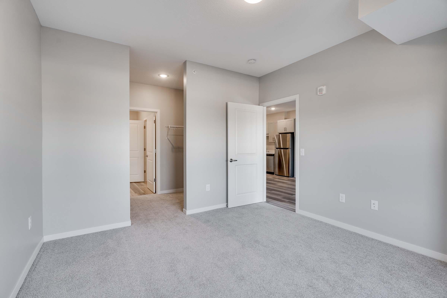
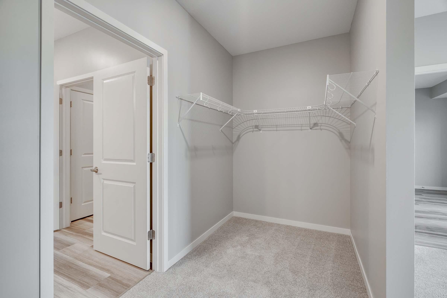
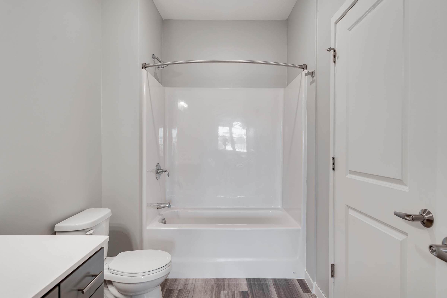
S2
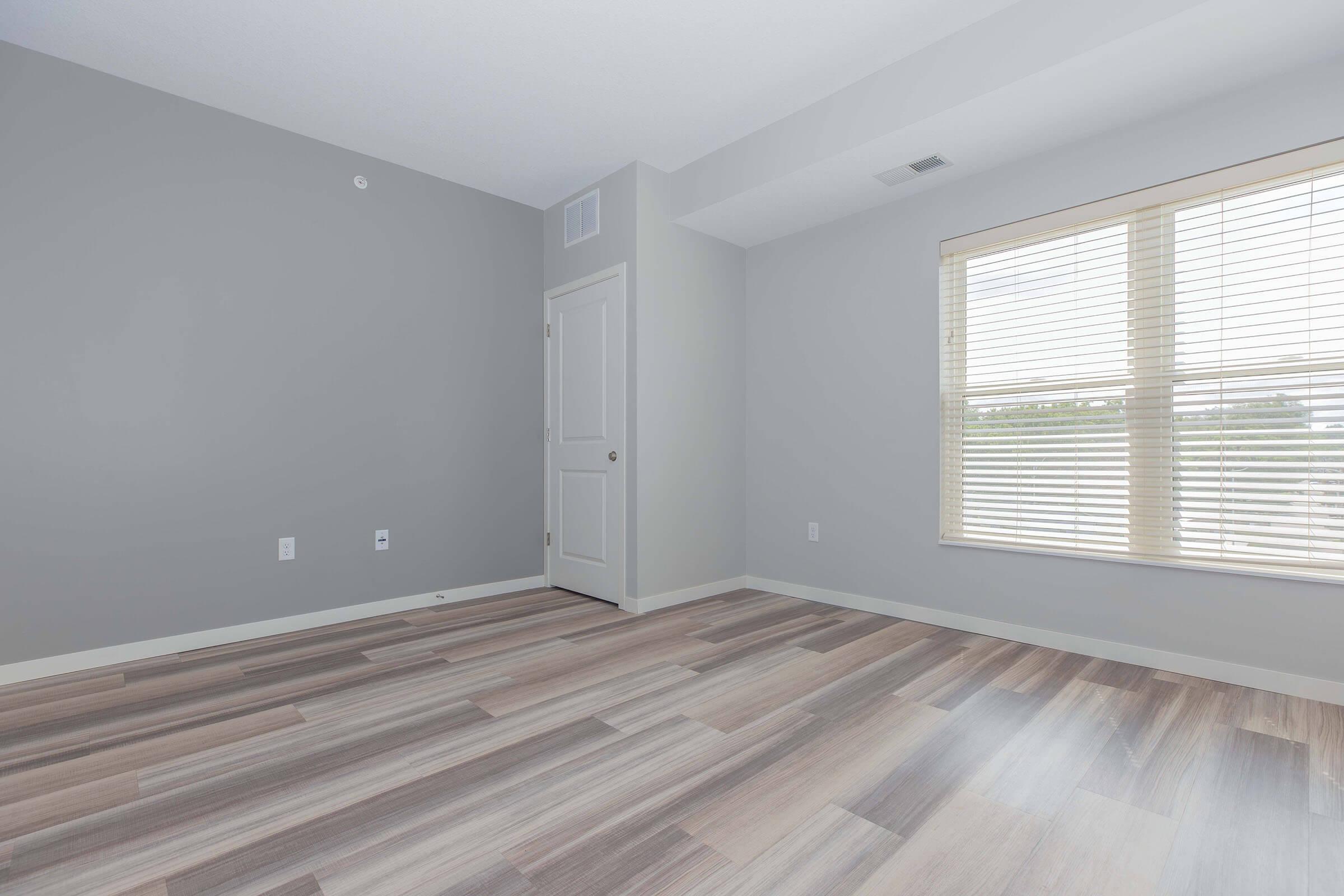





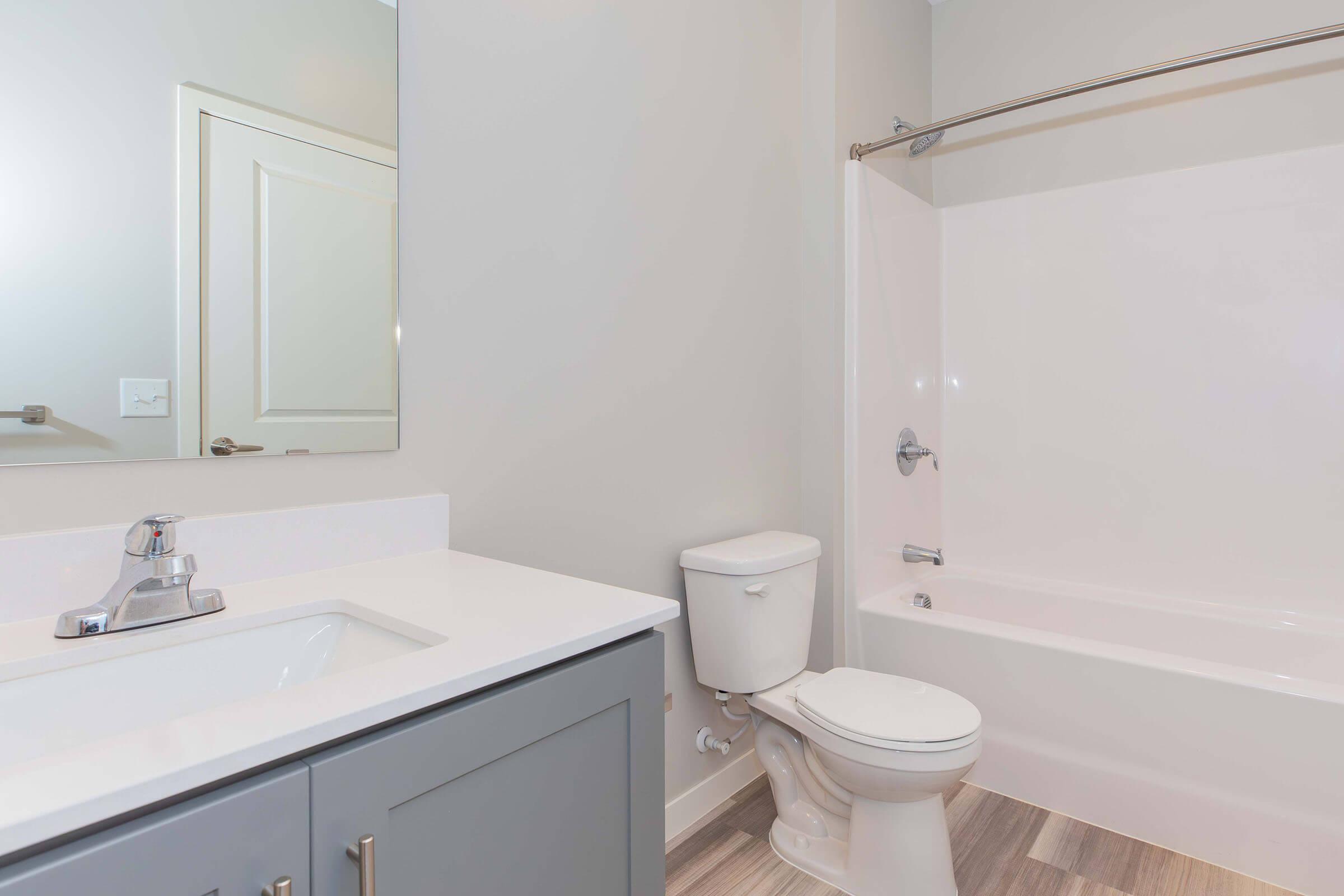

A4








A6







C3










Neighborhood
Points of Interest
The Sentinel Residence
Located 2526 7th Ave E North Saint Paul, MN 55109Bank
Bar/Lounge
Cafes, Restaurants & Bars
Cinema
Delivery
Elementary School
Entertainment
Fast Food
Fitness Center
Golf Course
Grocery Store
High School
Hospital
Middle School
Pharmacy
Post Office
Preschool
Restaurant
Salons
Shopping
Shopping Center
Sporting Center
University
Zoo
Contact Us
Come in
and say hi
2526 7th Ave E
North Saint Paul,
MN
55109
Phone Number:
6513143375
TTY: 711
Office Hours
Monday through Friday: 9:00 AM to 5:00 PM. Saturday: By Appointment Only. Sunday: Closed.